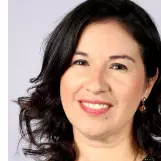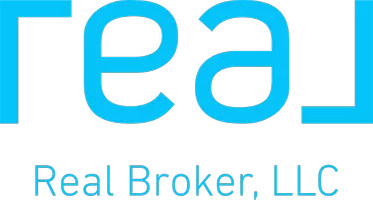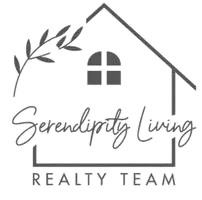$435,000
For more information regarding the value of a property, please contact us for a free consultation.
4 Beds
3 Baths
2,890 SqFt
SOLD DATE : 07/11/2025
Key Details
Property Type Single Family Home
Sub Type Single Residential
Listing Status Sold
Purchase Type For Sale
Square Footage 2,890 sqft
Price per Sqft $148
Subdivision Trails Of Herff Ranch
MLS Listing ID 1871391
Sold Date 07/11/25
Style Two Story,Texas Hill Country
Bedrooms 4
Full Baths 2
Half Baths 1
Construction Status Pre-Owned
HOA Fees $24/mo
HOA Y/N Yes
Year Built 2008
Annual Tax Amount $9,179
Tax Year 2024
Lot Size 8,276 Sqft
Property Sub-Type Single Residential
Property Description
Spacious 4-Bedroom Home in Coveted Boerne ISD - Walk to Cibolo Ranch Elementary! Discover this meticulously maintained 4-bedroom, 2-bathroom home offering nearly 2,900 sq ft of well-designed living space. Featuring a dedicated office, versatile loft area, and open-concept layout, this home offers flexibility and comfort for families of all sizes. Enjoy outdoor living in the expansive backyard with no back neighbors, mature trees for added privacy, and a covered patio perfect for relaxing or entertaining. Nestled in a family-friendly community with access to a neighborhood pool and just minutes from charming downtown Boerne. Located in the highly sought-after Boerne Independent School District and within walking distance to Cibolo Ranch Elementary, this home combines space, convenience, and exceptional quality of life.
Location
State TX
County Kendall
Area 2502
Rooms
Master Bathroom 2nd Level 8X11 Tub/Shower Separate, Double Vanity, Garden Tub
Master Bedroom 2nd Level 17X17 Upstairs, Walk-In Closet, Ceiling Fan, Full Bath
Bedroom 2 2nd Level 12X10
Bedroom 3 2nd Level 13X14
Bedroom 4 2nd Level 10X13
Dining Room Main Level 8X8
Kitchen Main Level 14X10
Family Room Main Level 14X18
Study/Office Room Main Level 11X10
Interior
Heating Central, 1 Unit
Cooling One Central
Flooring Carpeting, Ceramic Tile
Heat Source Natural Gas
Exterior
Exterior Feature Covered Patio, Privacy Fence, Sprinkler System, Has Gutters, Mature Trees, Stone/Masonry Fence
Parking Features Two Car Garage
Pool None
Amenities Available Pool, Park/Playground, Jogging Trails, Sports Court, Basketball Court
Roof Type Composition
Private Pool N
Building
Lot Description Level
Foundation Slab
Sewer City
Water City
Construction Status Pre-Owned
Schools
Elementary Schools Call District
Middle Schools Call District
High Schools Call District
School District Call District
Others
Acceptable Financing Conventional, FHA, VA, Cash
Listing Terms Conventional, FHA, VA, Cash
Read Less Info
Want to know what your home might be worth? Contact us for a FREE valuation!

Our team is ready to help you sell your home for the highest possible price ASAP








