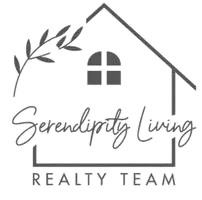$560,000
For more information regarding the value of a property, please contact us for a free consultation.
4 Beds
4 Baths
3,174 SqFt
SOLD DATE : 05/30/2025
Key Details
Property Type Single Family Home
Sub Type Single Residential
Listing Status Sold
Purchase Type For Sale
Square Footage 3,174 sqft
Price per Sqft $176
Subdivision Stonewall Ranch
MLS Listing ID 1848089
Sold Date 05/30/25
Style Two Story,Traditional
Bedrooms 4
Full Baths 3
Half Baths 1
Construction Status Pre-Owned
HOA Fees $62/qua
Year Built 2005
Annual Tax Amount $12,405
Tax Year 2024
Lot Size 10,149 Sqft
Property Sub-Type Single Residential
Property Description
This stunning Highland home, located in the desirable Stonewall Ranch, offers 3,174 sq ft of luxurious living space. Featuring 4 spacious bedrooms and 3.5 baths, this home blends comfort with elegance. The formal dining room is perfect for hosting gatherings, while a private office with glass doors offers a quiet space for work or study. The impressive living room showcases a beautiful wall of windows, filling the space with natural light and a view of the backyard, while a stone fireplace creates a cozy atmosphere. The downstairs boasts soaring 12.5-foot ceilings and an open-concept kitchen designed for both style and functionality, complete with Corian countertops, gas cooking, an island with a breakfast bar, under-cabinet lighting, butler's pantry, and a charming breakfast nook make this space perfect for daily living. The spacious master suite, located on the main floor and offering a bay window, provides a private retreat with a large walk-in closet, a private water closet, a garden tub, a separate shower, and dual sinks. Upstairs, you'll find 3 additional bedrooms and 2 bathrooms, one of which features an en-suite bath. The loft living area, located on the second floor, offers a versatile space ideal for relaxation or casual gatherings. A covered back porch extends the living space outdoors, providing the perfect setting for evening dinners or relaxing. With its blend of modern amenities, thoughtful design, and prime location in Stonewall Ranch, this home is a wonderful choice for those seeking both comfort and style.
Location
State TX
County Bexar
Area 1002
Rooms
Master Bathroom Main Level 13X10 Tub/Shower Separate, Double Vanity
Master Bedroom Main Level 19X14 DownStairs, Walk-In Closet, Ceiling Fan, Full Bath
Bedroom 2 2nd Level 12X12
Bedroom 3 2nd Level 12X12
Bedroom 4 2nd Level 12X12
Living Room Main Level 18X17
Dining Room Main Level 13X11
Kitchen Main Level 15X13
Family Room 2nd Level 17X14
Study/Office Room Main Level 14X12
Interior
Heating Central, 2 Units
Cooling Two Central
Flooring Ceramic Tile, Wood
Heat Source Natural Gas
Exterior
Exterior Feature Patio Slab, Covered Patio, Privacy Fence, Sprinkler System, Double Pane Windows, Has Gutters
Parking Features Two Car Garage
Pool None
Amenities Available Controlled Access, Pool, Clubhouse, Park/Playground
Roof Type Composition
Private Pool N
Building
Lot Description Level
Foundation Slab
Sewer Sewer System
Water Water System
Construction Status Pre-Owned
Schools
Elementary Schools Leon Springs
Middle Schools Hector Garcia
High Schools Louis D Brandeis
School District Northside
Others
Acceptable Financing Conventional, VA, Cash
Listing Terms Conventional, VA, Cash
Read Less Info
Want to know what your home might be worth? Contact us for a FREE valuation!

Our team is ready to help you sell your home for the highest possible price ASAP








