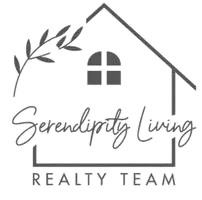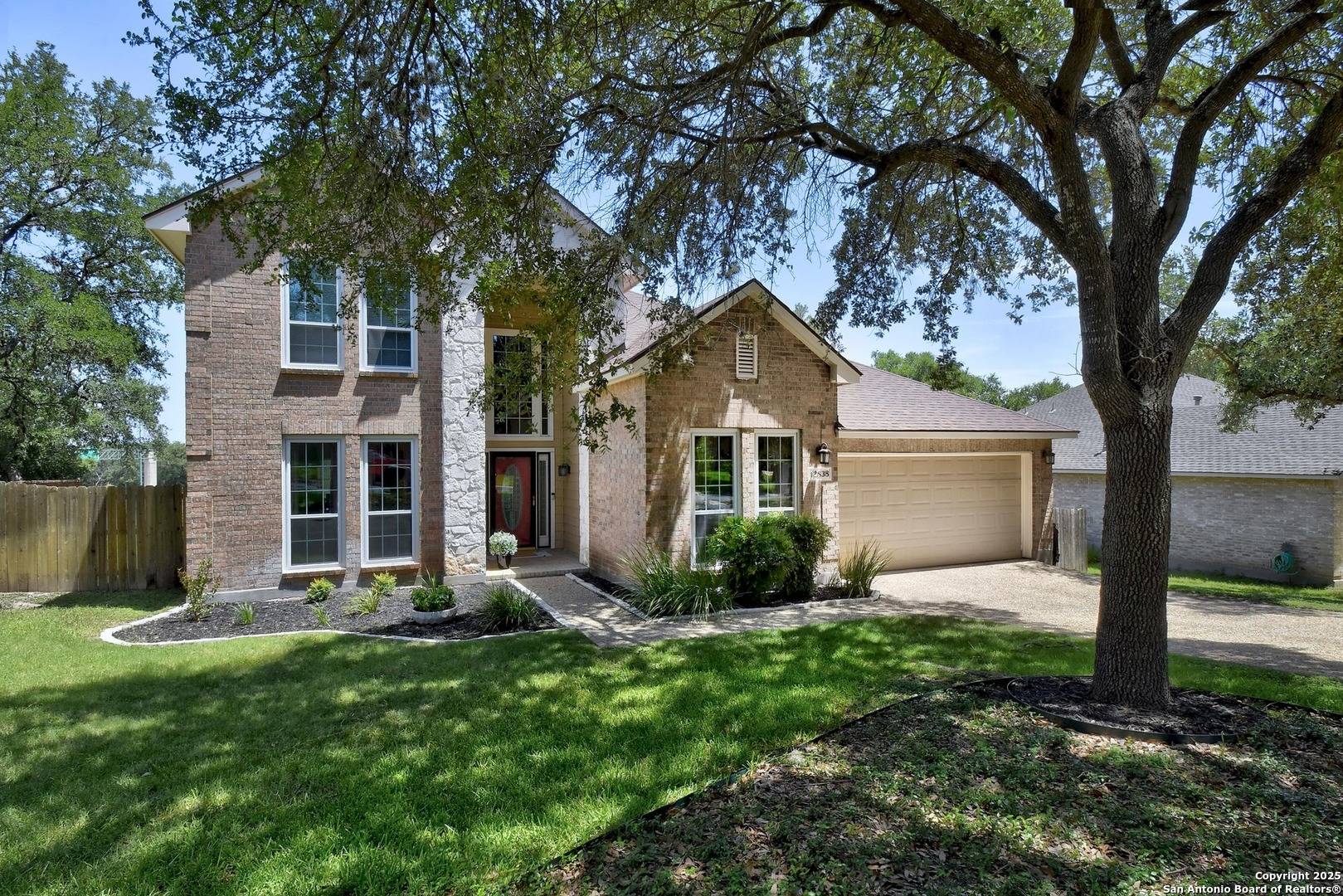4 Beds
3 Baths
2,917 SqFt
4 Beds
3 Baths
2,917 SqFt
Key Details
Property Type Single Family Home
Sub Type Single Residential
Listing Status Active
Purchase Type For Sale
Square Footage 2,917 sqft
Price per Sqft $157
Subdivision Vista Del Norte/Oaks
MLS Listing ID 1885124
Style Two Story
Bedrooms 4
Full Baths 3
Construction Status Pre-Owned
HOA Fees $137/qua
HOA Y/N Yes
Year Built 1996
Annual Tax Amount $12,433
Tax Year 2024
Lot Size 0.310 Acres
Property Sub-Type Single Residential
Property Description
Location
State TX
County Bexar
Area 0600
Rooms
Master Bathroom Main Level 19X12 Tub/Shower Separate, Double Vanity, Garden Tub
Master Bedroom Main Level 16X15 DownStairs, Walk-In Closet, Ceiling Fan, Full Bath
Bedroom 2 2nd Level 13X11
Bedroom 3 Main Level 14X13
Bedroom 4 Main Level 12X11
Living Room Main Level 13X10
Dining Room Main Level 26X10
Kitchen Main Level 12X12
Family Room Main Level 18X20
Interior
Heating Central
Cooling Two Central
Flooring Carpeting, Marble, Wood
Inclusions Ceiling Fans, Chandelier, Washer Connection, Dryer Connection, Stove/Range, Gas Cooking, Refrigerator, Disposal, Dishwasher, Water Softener (owned), Smoke Alarm, Security System (Owned), Attic Fan, Gas Water Heater, Solid Counter Tops
Heat Source Natural Gas
Exterior
Parking Features Two Car Garage
Pool None
Amenities Available Controlled Access
Roof Type Composition
Private Pool N
Building
Foundation Slab
Water Water System
Construction Status Pre-Owned
Schools
Elementary Schools Huebner
Middle Schools Eisenhower
High Schools Churchill
School District North East I.S.D.
Others
Acceptable Financing Conventional, FHA, VA, Cash
Listing Terms Conventional, FHA, VA, Cash
Virtual Tour https://12838vidorracircledrive.mls.tours








