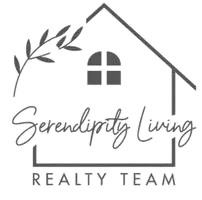4 Beds
2 Baths
1,569 SqFt
4 Beds
2 Baths
1,569 SqFt
Key Details
Property Type Single Family Home
Sub Type Single Residential
Listing Status Active
Purchase Type For Sale
Square Footage 1,569 sqft
Price per Sqft $156
Subdivision Greenhill Village
MLS Listing ID 1879706
Style One Story
Bedrooms 4
Full Baths 2
Construction Status Pre-Owned
Year Built 1954
Annual Tax Amount $5,096
Tax Year 2025
Lot Size 6,969 Sqft
Property Sub-Type Single Residential
Property Description
Location
State TX
County Bexar
Area 0900
Rooms
Master Bathroom Main Level 8X5 Shower Only, Single Vanity
Master Bedroom Main Level 12X11 DownStairs, Ceiling Fan, Full Bath
Bedroom 2 Main Level 12X11
Bedroom 3 Main Level 11X11
Bedroom 4 Main Level 10X11
Living Room Main Level 21X9
Dining Room Main Level 12X8
Kitchen Main Level 20X8
Family Room Main Level 17X15
Interior
Heating Central
Cooling One Central
Flooring Carpeting, Linoleum, Parquet, Laminate
Inclusions Ceiling Fans, Washer Connection, Dryer Connection, Stove/Range, Gas Cooking, Ice Maker Connection, Smoke Alarm, Gas Water Heater
Heat Source Electric
Exterior
Exterior Feature Patio Slab, Chain Link Fence
Parking Features None/Not Applicable
Pool None
Amenities Available None
Roof Type Composition
Private Pool N
Building
Lot Description City View
Foundation Slab
Sewer Sewer System
Water Water System
Construction Status Pre-Owned
Schools
Elementary Schools West Avenue
Middle Schools Jackson
High Schools Lee
School District North East I.S.D.
Others
Acceptable Financing Conventional, FHA, VA, Cash, Investors OK
Listing Terms Conventional, FHA, VA, Cash, Investors OK
Virtual Tour https://media.brightandearlyproductions.com/sites/rxjlerx/unbranded








