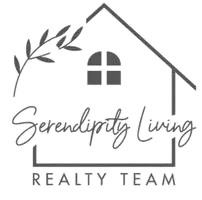4 Beds
4 Baths
3,291 SqFt
4 Beds
4 Baths
3,291 SqFt
Key Details
Property Type Single Family Home, Other Rentals
Sub Type Residential Rental
Listing Status Active
Purchase Type For Rent
Square Footage 3,291 sqft
Subdivision Mountain Lodge
MLS Listing ID 1871903
Style Two Story
Bedrooms 4
Full Baths 3
Half Baths 1
Year Built 2005
Lot Size 0.390 Acres
Property Sub-Type Residential Rental
Property Description
Location
State TX
County Bexar
Area 1801
Rooms
Master Bathroom Main Level 13X12 Tub/Shower Separate, Single Vanity, Bidet
Master Bedroom Main Level 19X15 DownStairs, Walk-In Closet, Ceiling Fan, Full Bath
Bedroom 2 2nd Level 15X14
Bedroom 3 2nd Level 13X12
Living Room Main Level 16X12
Dining Room Main Level 14X12
Kitchen Main Level 17X14
Family Room Main Level 20X17
Interior
Heating Central
Cooling Two Central
Flooring Ceramic Tile, Laminate
Fireplaces Type One, Family Room
Inclusions Ceiling Fans, Washer Connection, Dryer Connection, Self-Cleaning Oven, Microwave Oven, Stove/Range, Refrigerator, Dishwasher, Electric Water Heater, Whole House Fan, City Garbage service
Exterior
Exterior Feature Brick, Stone/Rock, 2 Sides Masonry
Parking Features Two Car Garage, Side Entry
Fence Patio Slab, Privacy Fence, Double Pane Windows, Gazebo, Has Gutters, Mature Trees
Pool None
Roof Type Composition
Building
Lot Description City View, Over 1/2 - 1 Acre, Mature Trees (ext feat)
Foundation Slab
Sewer Sewer System
Water Water System
Schools
Elementary Schools Tuscany Heights
Middle Schools Tejeda
High Schools Johnson
School District North East I.S.D.
Others
Pets Allowed Negotiable
Miscellaneous Also For Sale,Cluster Mail Box,School Bus








