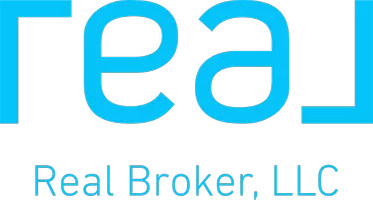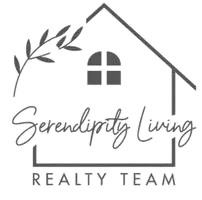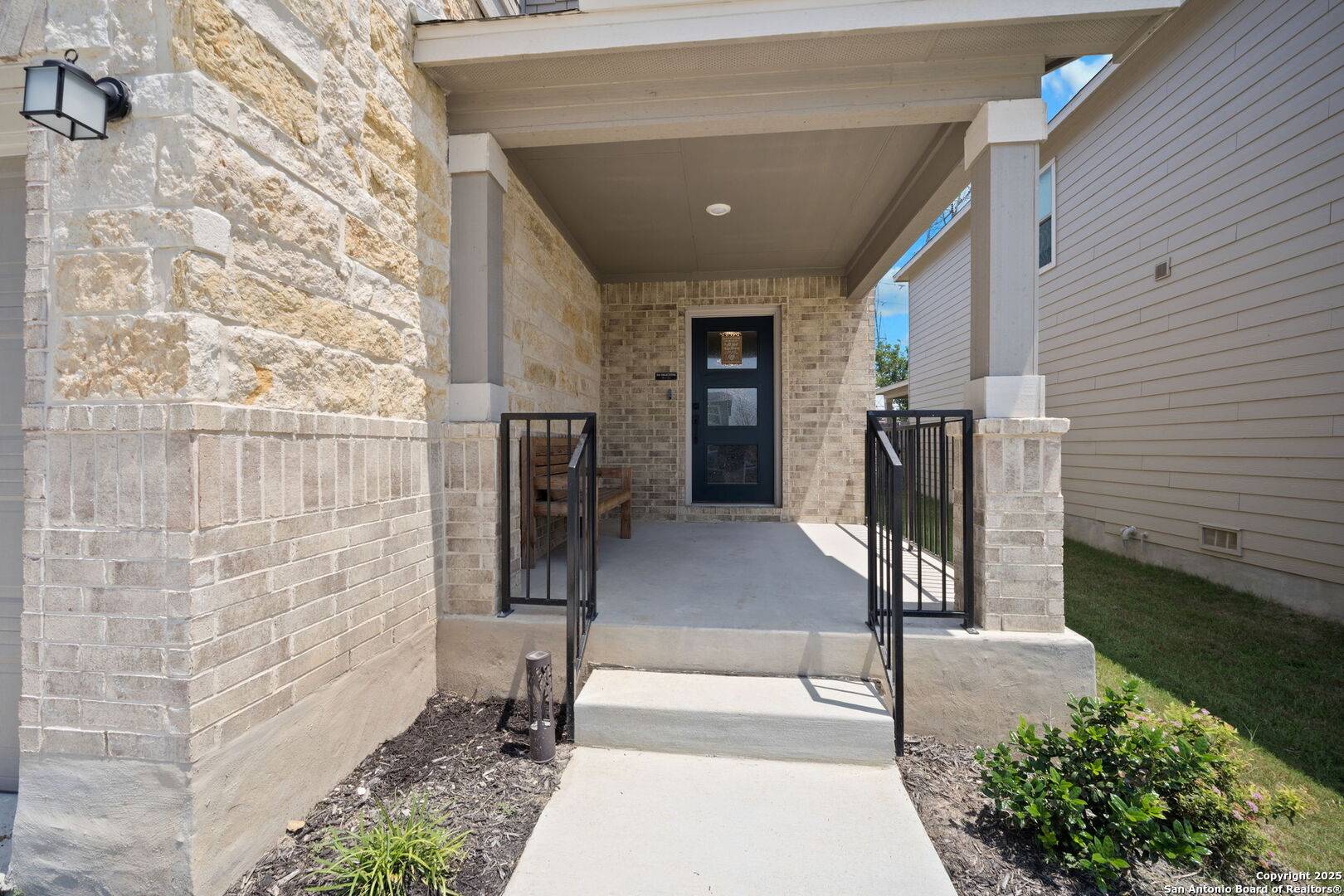4 Beds
3 Baths
2,743 SqFt
4 Beds
3 Baths
2,743 SqFt
Key Details
Property Type Single Family Home
Sub Type Single Residential
Listing Status Active
Purchase Type For Sale
Square Footage 2,743 sqft
Price per Sqft $118
Subdivision Overlook At Medio Creek Ut-1
MLS Listing ID 1837644
Style Two Story
Bedrooms 4
Full Baths 2
Half Baths 1
Construction Status Pre-Owned
HOA Fees $385/ann
HOA Y/N Yes
Year Built 2021
Annual Tax Amount $6,048
Tax Year 2022
Lot Size 3,659 Sqft
Property Sub-Type Single Residential
Property Description
Location
State TX
County Bexar
Area 0200
Rooms
Master Bathroom Main Level 11X10 Shower Only, Double Vanity
Master Bedroom Main Level 17X16 DownStairs
Bedroom 2 2nd Level 12X10
Bedroom 3 2nd Level 12X11
Bedroom 4 2nd Level 15X12
Living Room Main Level 23X15
Dining Room Main Level 12X14
Kitchen Main Level 19X11
Study/Office Room Main Level 11X10
Interior
Heating Central
Cooling One Central
Flooring Carpeting, Ceramic Tile, Vinyl
Inclusions Ceiling Fans, Washer Connection, Dryer Connection, Cook Top, Built-In Oven, Disposal, Dishwasher
Heat Source Natural Gas
Exterior
Exterior Feature Mature Trees
Parking Features Two Car Garage
Pool None
Amenities Available Pool, Park/Playground
Roof Type Composition
Private Pool N
Building
Lot Description On Greenbelt
Foundation Slab
Sewer Sewer System
Water Water System
Construction Status Pre-Owned
Schools
Elementary Schools Michael
Middle Schools Robert Vale
High Schools Stevens
School District Northside
Others
Miscellaneous Builder 10-Year Warranty
Acceptable Financing Conventional, FHA, VA, TX Vet, Cash
Listing Terms Conventional, FHA, VA, TX Vet, Cash








